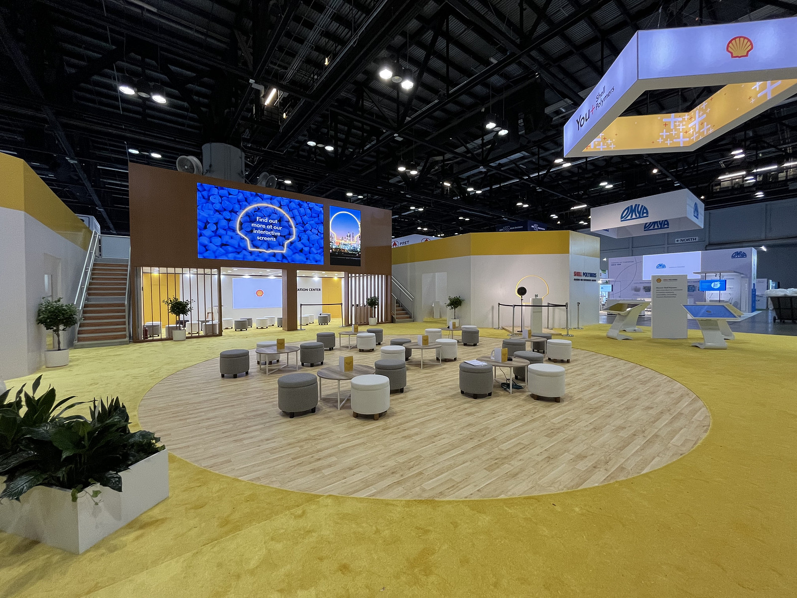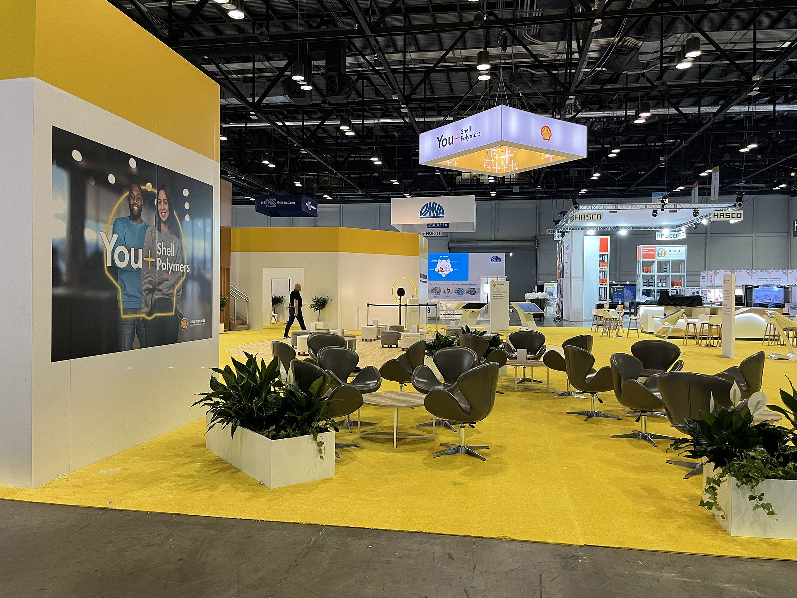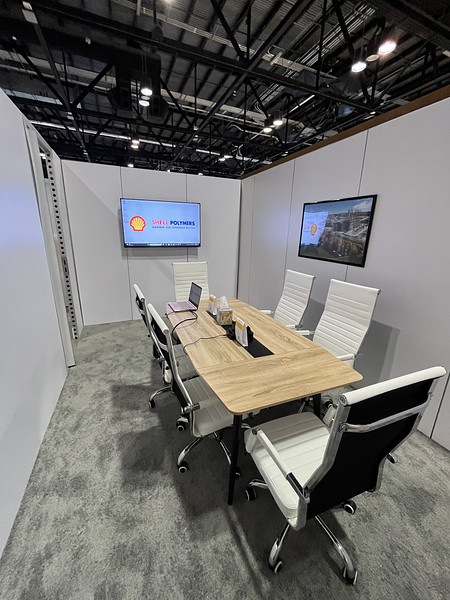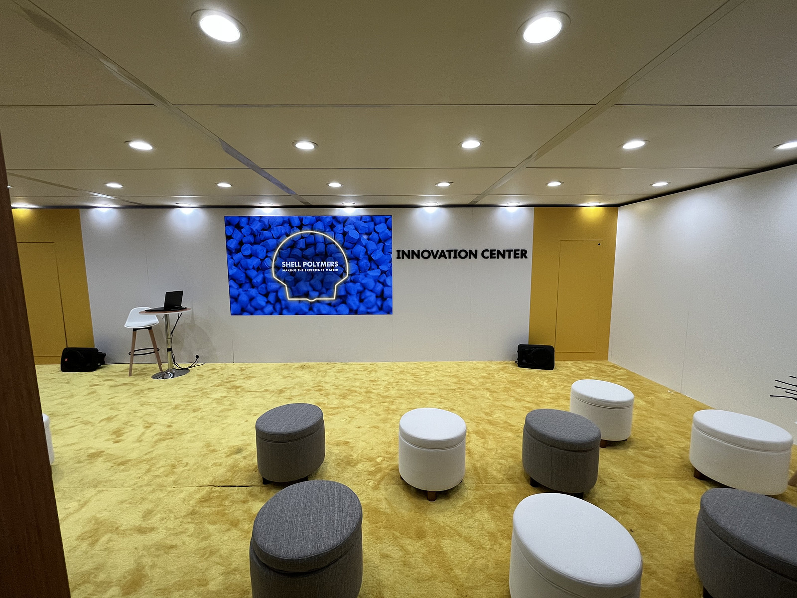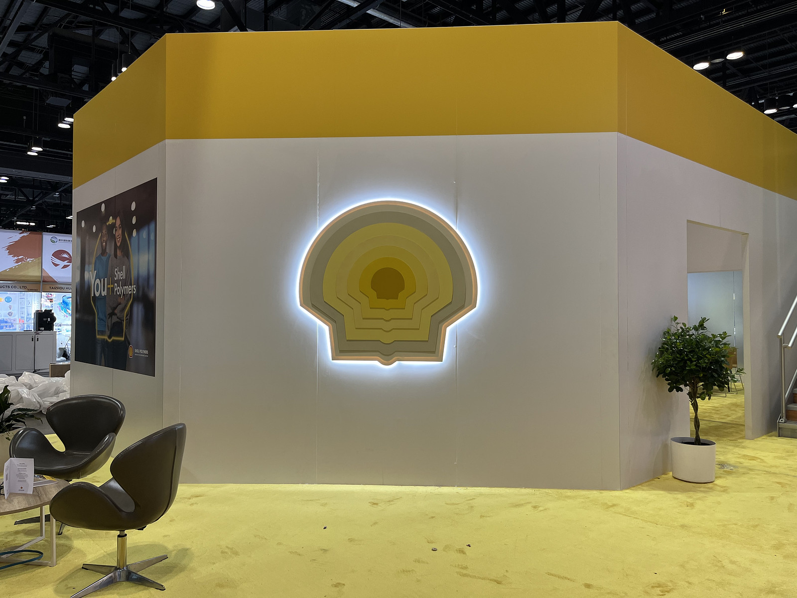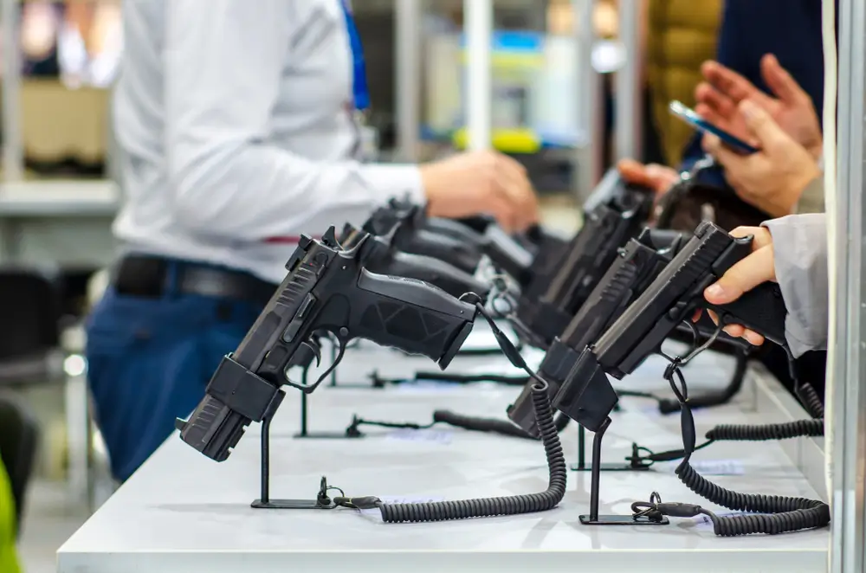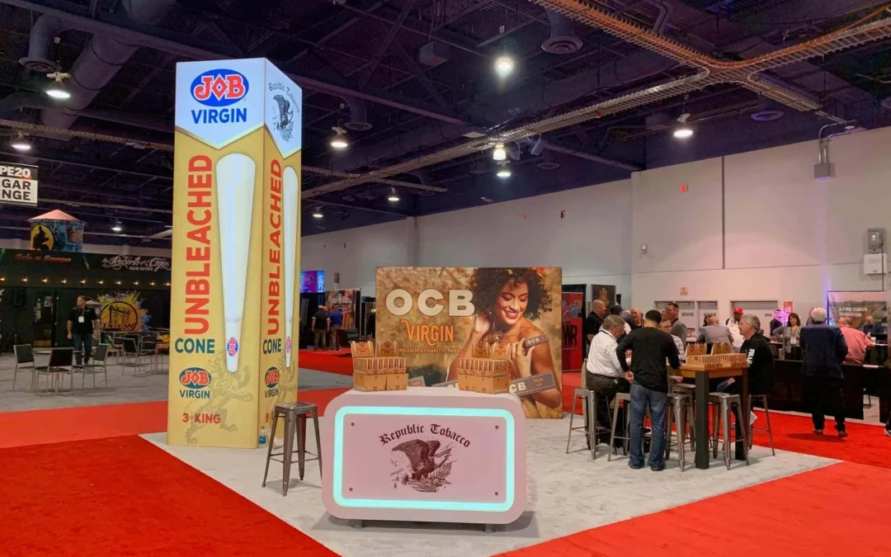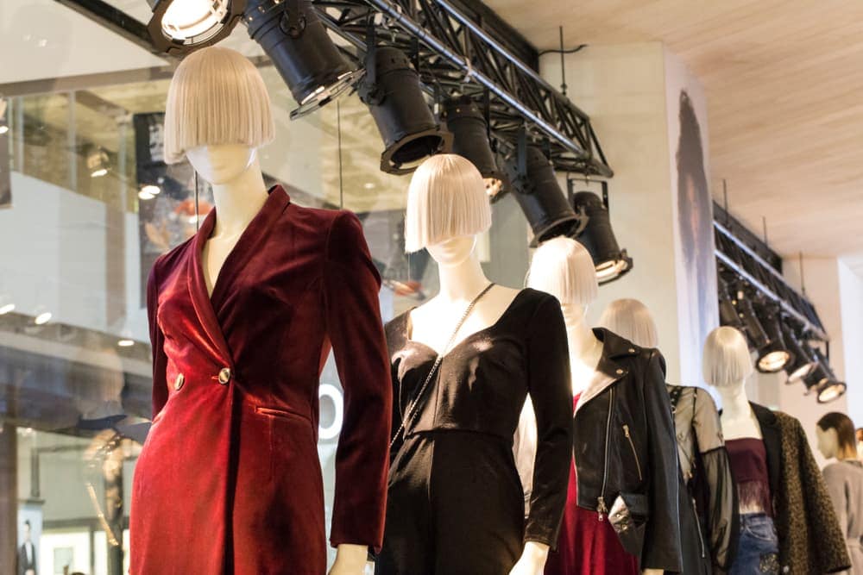Dimensional Strategy: Selecting the Optimal Booth Size
Exhibit Experience offers customized solutions across a comprehensive range of booth dimensions to align with your specific marketing objectives, budgetary parameters, and venue requirements:
- 10′ × 10′ (100 sq ft): Entry-level presence with focused messaging
- 10′ × 20′ (200 sq ft): Enhanced linear exposure with expanded demonstration capabilities
- 20′ × 20′ (400 sq ft): Premium presence with significant impact potential in peninsula or island configurations
- 20′ × 30′ (600 sq ft): Extended engagement space allowing for multiple activity zones
- 30′ × 30′ (900 sq ft): Substantial presence enabling comprehensive brand storytelling
- 30′ × 40′ (1,200 sq ft): Commanding footprint supporting complex multi-functional exhibits
Each dimensional increment represents not simply additional square footage, but expanded strategic possibilities for engagement, demonstration, and differentiation within the competitive exhibition landscape.
Navigating Regulatory Parameters: Essential Compliance Guidelines
Successful exhibition strategy requires not only creative vision but meticulous adherence to industry regulations and venue-specific requirements. The following regulatory considerations represent critical compliance factors for all exhibitors:
1. Vertical Space Utilization & Height Restrictions
Linear/Inline Booth Regulations:
- Maximum 8′ (2.5m) height allowance at back wall
- Graduated height restrictions approaching the aisle
- 4′ (1.2m) height limitation within 5′ (1.5m) of aisle frontage
- Strict enforcement to prevent sight line obstruction
Perimeter Booth Regulations:
- Enhanced rear wall height allowance up to 12′ (3.7m)
- Maintained 4′ (1.2m) height limitation within 5′ (1.5m) of aisle
- Specific venue guidelines may apply to projection heights
Peninsula Booth Regulations:
- Height allowances typically between 16′-20′ (4.9m-6.1m)
- Potential restrictions within 5′ (1.5m) of adjoining exhibits
- Back wall finishing requirements when visible to neighboring exhibits
- Prohibition of competitor-facing logos on reverse surfaces
Split Island Booth Regulations:
- Height allowances comparable to peninsula booths (typically 16′-20′)
- Shared back wall must be finished on both sides with neutral coloration
- Branding must not intrude onto neighboring exhibitor’s space
- Typically requires coordinated approval of structural elements along shared boundary
- Specialized rules may govern sound projection toward the shared boundary
Island Booth Regulations:
- Maximum height utilization (typically 16′-20′ depending on venue)
- Ability to incorporate suspended elements with proper approvals
- Rigorous engineering certification requirements for multi-level structures
- Line-of-sight considerations for suspended signage
2. ADA Compliance Requirements: Creating Accessible Exhibits
The Americans with Disabilities Act establishes non-negotiable standards for exhibit accessibility:
- Universal Experience Mandate: Exhibits must provide substantially equivalent experiences to all attendees regardless of physical ability
- Pathway Requirements: Minimum 36″ (91cm) clear path throughout exhibit areas
- Elevation Transitions: Any raised platform exceeding ½” requires ADA-compliant ramping with specific slope ratios (1:12 maximum)
- Interactive Element Placement: Engagement features must be accessible from wheelchair height (maximum 48″ reach range)
- Audiovisual Considerations: Presentations should incorporate captioning when feasible
- Service Animal Accommodation: Sufficient clearance for service animals throughout exhibit spaces
Non-compliance with ADA requirements carries significant consequences, including potential removal from the event, financial penalties, and reputational damage. Professional exhibit partners provide invaluable guidance in designing fully compliant spaces that elegantly accommodate all visitors.
3. Spatial Boundary Enforcement
Exhibit footprints are contractually defined with zero tolerance for encroachment:
- All exhibit elements including product displays, literature racks, and furniture must remain completely within the defined booth space
- Projection of images, lighting effects, or sound beyond booth boundaries is strictly prohibited
- Suspended elements must be positioned within the vertical projection of the booth footprint
- Unauthorized marketing activities outside designated booth space (“guerrilla marketing”) may result in penalty fees or expulsion
4. Sight Line Preservation Protocol
Exhibition environments function through carefully calibrated visual accessibility:
- Structures exceeding 4′ (1.2m) in height are prohibited within the front 5′ (1.5m) of standard and perimeter booths
- Peninsula exhibits must consider neighbor visibility when positioning tall elements
- Transparent or semi-transparent materials are recommended for necessary partitions in high-traffic visibility zones
- Interactive displays must be positioned to prevent aisle congestion
5. Illumination & Electrical Safety Standards
Lighting design must balance impact with consideration for the overall exhibition environment:
- Directional lighting must be focused inward toward the exhibitor’s own space
- Strobe effects, flashing sequences, and moving lights typically require special permission
- Lighting intensity must avoid creating uncomfortable glare for attendees or neighboring exhibitors
- All electrical connections must comply with local building codes and certification requirements
- Cable management must eliminate tripping hazards through appropriate concealment or floor covering
- Power load calculations must be submitted in advance for verification against venue capacity
6. Intellectual Property & Audio Licensing Requirements
Content presentation within exhibits carries specific legal obligations:
- Music, video content, and other copyrighted materials require appropriate licensing documentation
- Performance rights organizations (ASCAP, BMI, SESAC) may actively monitor compliance at major events
- Volume levels for audio content are subject to specific decibel limitations
- Scheduled presentations must adhere to show management guidelines regarding frequency and duration
- Alternative solutions include royalty-free music libraries and blanket license arrangements available through show management
Location-Specific Compliance: Navigating Regional Requirements
Major exhibition venues maintain distinct regulatory frameworks that may supplement or modify industry standards:
- Las Vegas Convention Center: Stringent fire safety requirements with specific material certification needs and unique rules for multi-level structures
- Orange County Convention Center (Orlando): Specialized electrical codes and detailed rigging regulations for suspended elements
- McCormick Place (Chicago): Union labor requirements and specific loading dock procedures that impact installation timelines
- Javits Center (New York): Enhanced security protocols and specific weight-bearing limitations for exhibit components
- International Venues: Substantially different regulatory approaches requiring specialized knowledge of local standards and certification requirements
Professional exhibit partners with experience across multiple jurisdictions provide invaluable guidance in navigating these complex and constantly evolving regulatory landscapes.
Exhibit Experience: Your Partner in Exhibition Excellence
Creating impactful, compliant trade show environments requires specialized expertise that transcends standard marketing capabilities. Exhibit Experience delivers turnkey solutions characterized by:
Comprehensive Design Integration Our design process incorporates regulatory compliance from conceptual development through final execution, eliminating costly modifications and ensuring seamless approval processes.
In-House Production Capabilities Vertical integration of manufacturing and graphic production provides unparalleled quality control while accommodating compressed timelines:
- Direct oversight of fabrication processes
- Elimination of third-party communication inefficiencies
- Rapid response capability for last-minute adjustments
- Proprietary quality control protocols exceeding industry standards
Dedicated Installation Teams Unlike providers relying on temporary labor, our specialized installation professionals:
- Maintain intimate familiarity with our proprietary systems
- Execute with precision honed through repeated collaboration
- Provide continuity from project to project
- Deliver exceptional problem-solving capabilities on-site
Strategic Geographical Positioning Our operational presence in primary exhibition hubs delivers substantial logistical advantages:
- Reduced shipping costs and transit risks
- Enhanced scheduling flexibility
- Rapid response capability for unexpected challenges
- Established relationships with venue management teams
Conclusion: Elevating Your Exhibition Strategy
Strategic trade show participation represents one of the most significant marketing investments many organizations make annually. Maximizing the return on this investment demands not just creative excellence, but sophisticated understanding of the technical, regulatory, and logistical factors that determine success.
By partnering with Exhibit Experience, you gain access to specialized expertise that transforms these complex considerations into seamless execution—allowing your team to focus on what matters most: meaningful engagement with your target audience and the advancement of your strategic objectives.
Ready to elevate your exhibition strategy? Contact Exhibit Experience today for a consultative assessment of your trade show program and discover how our integrated approach can enhance your brand presence while optimizing your marketing investment.
